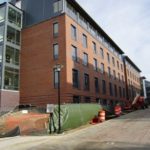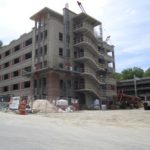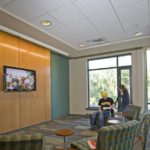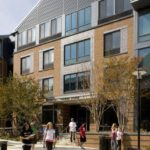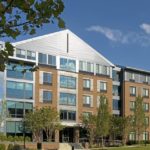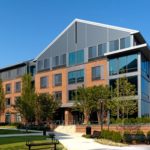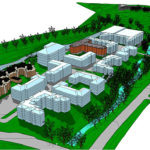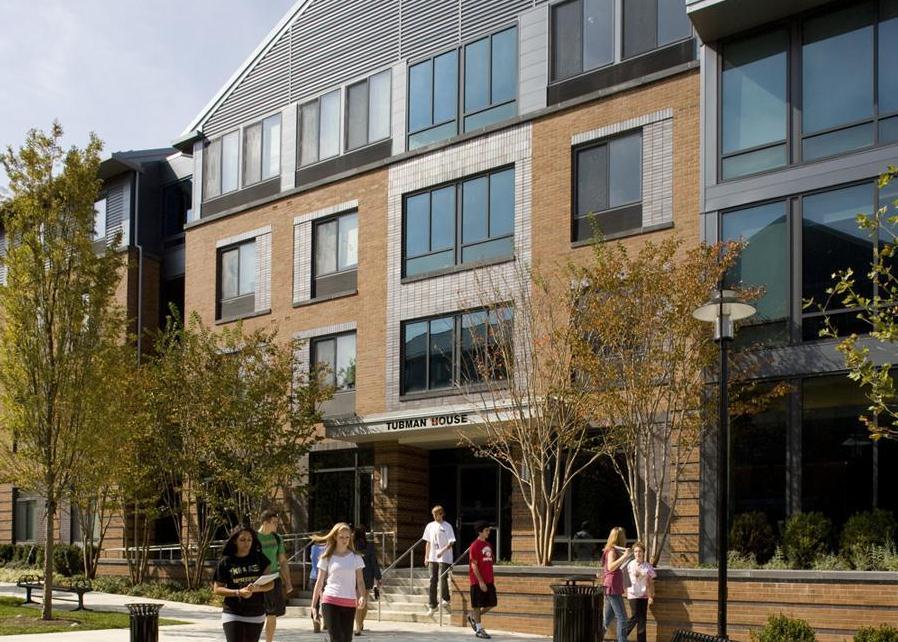
Towson University- West Village Phase II
This project consists of two, 155,000 SF buildings. Each building has similar floor plans that house approximately 330 students each. The buildings feature double rooms with private baths, three study lounges on most floors, and a large multipurpose room located on the first floor of each building. The security features include swipe-card access, one door entry, and 24-hour desk coverage.
Phase II was designed to achieve LEED Silver certification. The sustainable features on this project include low cut-off site lighting fixtures, low flow plumbing fixtures, and a high efficient Variable Refrigerant Flow HVAC system that seeks to attain over 20% energy savings above the standard ASHRAE 90.1 baseline.
