8787 Georgia Ave
375 units spanning 2 separate buildings connected by a bridge
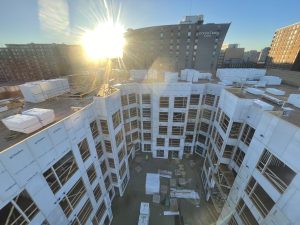
375 units spanning 2 separate buildings connected by a bridge
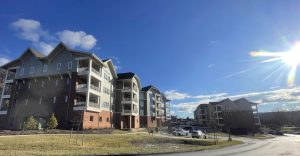
A continuing care community spanning over 94 acres
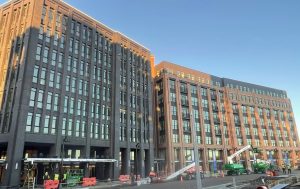
A 162 unit mixed-use high rise comprised of commercial, residential and retail space.

Project consists of a new 3-story base building construction and associated site work of an approximately 72,000 SF assisted living and memory care facility.
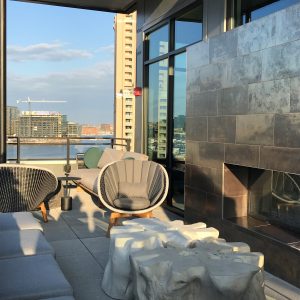
224-unit apartment community, comprised of studio, one-bedroom, and two-bedroom units. Features rooftop lounge, fitness center, two courtyards, and 228-space below-grade parking garage.
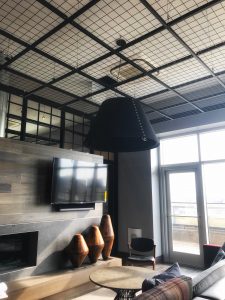
17 story building, renovating office space into 347 apartments, and parking garage.
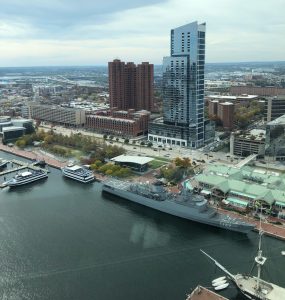
Urban mixed use high rise apartments and retail.
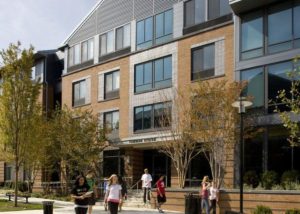
This project consists of two, 155,000 SF buildings. Each building has similar floor plans that house approximately 330 students each. The buildings feature double rooms with private baths, three study lounges on most floors, and a large multipurpose room located on the first floor of each building. The security features include swipe-card access, one door … Continued
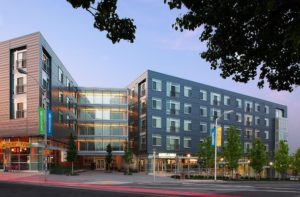
This project consists 275 apartment units with 25,000 sf of retail space and an attached parking garage with over 1,200 spaces. The Fitzgerald qualifies with the USGBC as a LEED project.

This project included major upgrades to the main entrance to the post. The existing gate and related facilities have become inadequate for the anticipated additional flow of traffic due to BRAC. Working with Facchinna/HCI, the scope included all work necessary to relocate and upgrade this facility. Significant upgrades to the security system were installed including video … Continued