225 N. Calvert Street
17 story building, renovating office space into 347 apartments, and parking garage.
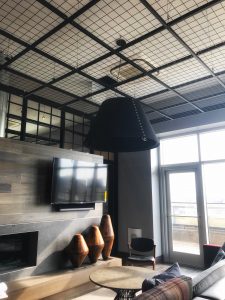
17 story building, renovating office space into 347 apartments, and parking garage.
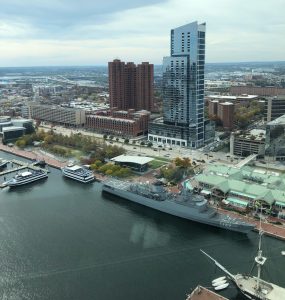
Urban mixed use high rise apartments and retail.
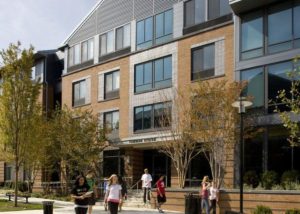
This project consists of two, 155,000 SF buildings. Each building has similar floor plans that house approximately 330 students each. The buildings feature double rooms with private baths, three study lounges on most floors, and a large multipurpose room located on the first floor of each building. The security features include swipe-card access, one door … Continued
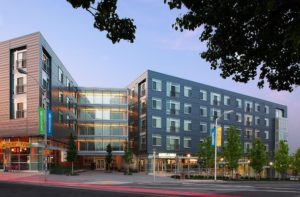
This project consists 275 apartment units with 25,000 sf of retail space and an attached parking garage with over 1,200 spaces. The Fitzgerald qualifies with the USGBC as a LEED project.

This project included major upgrades to the main entrance to the post. The existing gate and related facilities have become inadequate for the anticipated additional flow of traffic due to BRAC. Working with Facchinna/HCI, the scope included all work necessary to relocate and upgrade this facility. Significant upgrades to the security system were installed including video … Continued
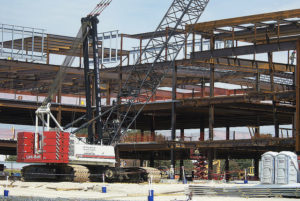
This project consists of an approximately 25,000 sf renovation of Building 3330 to accommodate the training functions now located in buildings 5440 and 5445. Buildings 5440 and 5445 will be demolished to allow construction of new BRAC facilities in this area. The renovation will include HVAC, electrical, structural, and architectural upgrades. Infrastructure for audio-visual equipment … Continued
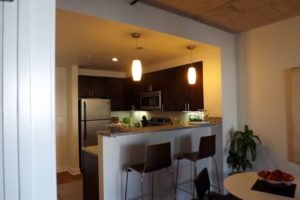
1111 Light Street is a certified green building with amenities that include a private parking garage, a fitness center, a fully equipped entertainment lounge that opens onto a beautifully landscaped terrace with a built-in bar and gas grills, and access to the area’s tallest private roof deck, with unparalleled panoramic views of the city and … Continued
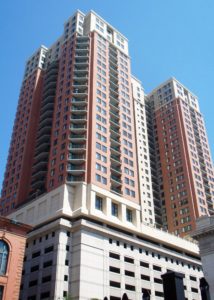
This extensive project consisted of a building to be constructed with 32-stories, with a total of 312 condominium units.

The ATEC headquarters includes 141,453 gross square feet of administrative, meeting and training space on three levels. The building will support 610 personnel relocated from the Crystal City/Pentagon area as part of the Department of Defense’s Base Realignment and Closure Act of 2005 (BRAC). The new ATEC headquarters will house both the Army Evaluation Center … Continued